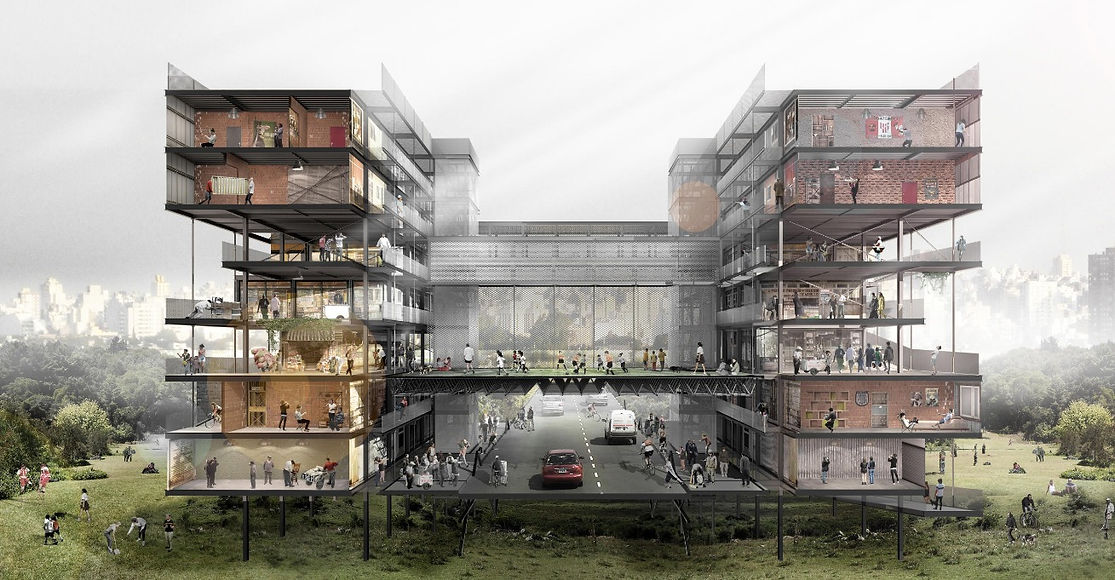CERAMIC 3D PRINTER
CERAMIC 3D PRINTER
CERAMIC 3D PRINTER
CERAMIC 3D PRINTER
NUBE
CERAMIC 3D PRINTER
CERAMIC 3D PRINTER
CONTEXT: Located in one of the nerve points of the city of Córdoba, Argentina and next to a great flow of circulations the new bus terminal has left without use its ex car parking.
The project of Nube is born of this analysis seeking to take advantage and to RECYCLE this public space, to generate a meeting between the citizens and the travelers.
QUILPO
QUILPO
QUILPO
QUILPO
QUILPO
CERAMIC 3D PRINTER
CERAMIC 3D PRINTER
CERAMIC 3D PRINTER
CERAMIC 3D PRINTER
CERAMIC 3D PRINTER
CERAMIC 3D PRINTER
CERAMIC 3D PRINTER
CERAMIC 3D PRINTER
CERAMIC 3D PRINTER
Nicolás Olmos
DESIGN
Nicolás Olmos
ARCHITECTURE
The progress of this project can be quantified in two phases, where the same digital technologies are researched and developed, meanwhile the raw material changes, due to manipulation approaches and impact on health issues:
Phase 1: PVC recycling approach
Phase 2: Leather used for emphasis on demonstrating how these new digital tools are shifting the contemporary practices of fashion design.
The shift in raw material is clearly and correctly justified, as manipulation of PVC causes health and sustainability issues, in small workshops and it would need a very complex infrastructure to be implemented for the development of one project.
The Project introduces innovation using new technologies, in a traditional sector such as the Leather one. The combination of artisan work with the digital technologies employed in this project: 3D modeling, CNC milling, moulding and vacuum forming offer a wide range of possibilites for new designs.
The main focus of the new collection design was on organic shapes, bubbles, and several garments and accessories were developed: 2 belts, 1 bag, 1 coat, 2 shoulder pieces and 1 sleeve.
CERAMIC 3D PRINTER
CERAMIC 3D PRINTER
CERAMIC 3D PRINTER
CERAMIC 3D PRINTER
CERAMIC 3D PRINTER
CERAMIC 3D PRINTER
CERAMIC 3D PRINTER
CERAMIC 3D PRINTER
This series is inspired by the mathematics found in nature, exploring the freedom of its compositions and trying to capture the movements generated in it. Through the molding of leather, biodegradable material, combines traditional techniques, increasingly neglected with contemporary technology and digital fabrication to give birth to this collection of leather bags.
3DPRINTER
ESTRUCTURA TOMADA
Project: Social housing + equipment.
Context: The majority of the illegal settlements are located in the outsides of the city of Córdoba, away from sources of work, infrastructure and services excluding of the right to the city, generating ghettos without identity and contributing to the segregation of classes.
Design: Nicolás Olmos and Eduardo Filippi
Location: Villa La Maternidad, last settlement in the center of the city of Cordoba, Argentina located in an area privileged by its proximity to infrastructures and services. This place is located next to the river, new focus of renovation of the city that by the strength of the real estate market is relegating much of the public space.
Problem: On this ground the private sector plans the connection of both sides of the river with a bridge, now in a state of construction paused by the resistance of NGOs and the inhabitants of the village, as it is attentive to the disappearance of the same.

Illegal settlements in the city of Cordoba


Objectives
Urban level:
-Keep the inhabitants of the settlement
-Building as infrastructure and urban support
-Do not generate excluding ghettos
-Generate large public spaces
-Open, inclusive and flexible architecture
-Maximum relationship and accessibility with the environment
Housing level:
-Generate a community
-Dilute boundary between the public and the private
-Make stronger the relationship between the inhabitant of the building and the citizens.
-Mix the different social classes
-Maximum advantage of sunlight, wind and visuals
-Create a city inside the housing community

As the construction of the bridge was inevitable, it was started to be thought as a connection of the sector with the rest of the city and as a possible flow of vehicular and pedestrian movements towards it. The housing and equipment were placed parallel and in contact with the bridge releasing the largest possible surface, generating a large public space (park) in relation to the river and the neighborhood.

With the idea of making this building a focus of attraction for the whole city, it was thought as a city inside a building, contemplating the typology of housing + work in relation to a large public tour and equipment that would attract the rest of the city. Why not buying in a grocery on the second floor? Or go to the hairdresser's on the third?.



The project is developed in the superposition of empty trays connected by an architectural route and rigid circulations. The dwellings are delimited only by surfaces instead of finished typologies. These surfaces are organized by modules so that the inhabitant can organize their housing according to their needs achieving flexibility and identity. These are connected the installations for future humid cores. We bet on long-term growth, the inhabitants will be able to maintain their original place of residence, so their work and this will allow them to have their own house in different stages.



Urban common space
Circulations
Installations for future humid cores

Some spaces like the football field, sport practiced by all the social class, this planned to be the heart of the whole community and point of meeting of children and young people where they began to forge relations diluting their social differences.

