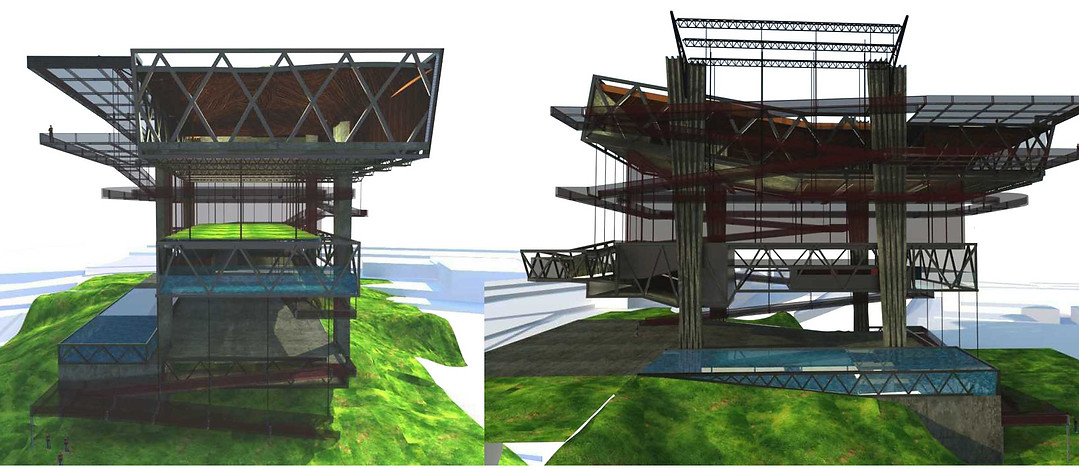CERAMIC 3D PRINTER
CERAMIC 3D PRINTER
CERAMIC 3D PRINTER
CERAMIC 3D PRINTER
NUBE
CERAMIC 3D PRINTER
CERAMIC 3D PRINTER
CONTEXT: Located in one of the nerve points of the city of Córdoba, Argentina and next to a great flow of circulations the new bus terminal has left without use its ex car parking.
The project of Nube is born of this analysis seeking to take advantage and to RECYCLE this public space, to generate a meeting between the citizens and the travelers.
QUILPO
QUILPO
QUILPO
QUILPO
QUILPO
CERAMIC 3D PRINTER
CERAMIC 3D PRINTER
CERAMIC 3D PRINTER
CERAMIC 3D PRINTER
CERAMIC 3D PRINTER
CERAMIC 3D PRINTER
CERAMIC 3D PRINTER
CERAMIC 3D PRINTER
CERAMIC 3D PRINTER
Nicolás Olmos
DESIGN
Nicolás Olmos
ARCHITECTURE
The progress of this project can be quantified in two phases, where the same digital technologies are researched and developed, meanwhile the raw material changes, due to manipulation approaches and impact on health issues:
Phase 1: PVC recycling approach
Phase 2: Leather used for emphasis on demonstrating how these new digital tools are shifting the contemporary practices of fashion design.
The shift in raw material is clearly and correctly justified, as manipulation of PVC causes health and sustainability issues, in small workshops and it would need a very complex infrastructure to be implemented for the development of one project.
The Project introduces innovation using new technologies, in a traditional sector such as the Leather one. The combination of artisan work with the digital technologies employed in this project: 3D modeling, CNC milling, moulding and vacuum forming offer a wide range of possibilites for new designs.
The main focus of the new collection design was on organic shapes, bubbles, and several garments and accessories were developed: 2 belts, 1 bag, 1 coat, 2 shoulder pieces and 1 sleeve.
CERAMIC 3D PRINTER
CERAMIC 3D PRINTER
CERAMIC 3D PRINTER
CERAMIC 3D PRINTER
CERAMIC 3D PRINTER
CERAMIC 3D PRINTER
CERAMIC 3D PRINTER
CERAMIC 3D PRINTER
This series is inspired by the mathematics found in nature, exploring the freedom of its compositions and trying to capture the movements generated in it. Through the molding of leather, biodegradable material, combines traditional techniques, increasingly neglected with contemporary technology and digital fabrication to give birth to this collection of leather bags.
3DPRINTER
Indeterminated architecture
Today the city of Cordoba has problems of urban scale; Mainly for its dense, compact and multifunctional unicentrality in relation to the low density, fragmented and isolated intermediate area and periphery of the city.
We propose a new organization of the city from new poles located in these last areas, with the strategy of generating social inclusion and at the same time reinforce the bonds of the collectivity, weaving the public space, the sport and the culture, where each of these elements are enhanced in one point.
This sector was chosen because it is located in the limit between the periphery and the intermediate ring, with the existence of physical limits such as drainage, train tracks and Av. Sabatinni in addition to social limits, characterized by the confluence of neighborhoods with different social classes. This results in the weakening of the links and human relations, accentuating social inequalities. Understanding the concept of urban condenser, the building is transformed into public space and the form follows the function; creating new landmarks for the city.
It is known that most of the institutions are closed, restricted and private places, so our architectural proposal provides an open building where the gaze of the subjects penetrates the building allowing a more fluid accessibility.
The building providing a multifunctionality of cultural and sports activities, breaks with the elitist status, that these ones tend to have and their supposed incompatibility, opening and allowing access to all types of citizens.
Its scenographic and indeterminate character allows a greater appropriation of people and variation of activities in a spontaneous way.
(concerts, outdoor cinema, large-scale events, theatre, exhibition, etc.)








